Hospitals
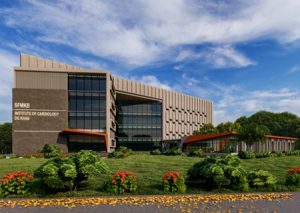
SFMKB INSTITUTE OF CARDIOLOGY, DERA GHAZI KHAN
Phase-01 Hospital Building: Basement + Ground + 3 Floors Mosque: Single Story Canteen: Single Story Waiting Area : Single Story […]
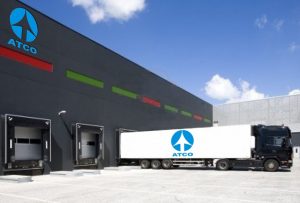
ATCO LAB LTD. PRODUCTION BUILDING, KARACHI
The Production Building consists of Ground Floor (with Production and Dispensing area and Raw Material Warehouse), Mezzanine Floor (with Technical Equipment area) and […]
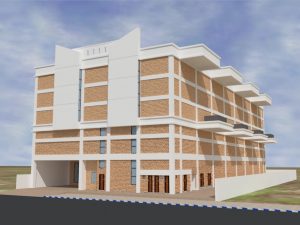
ATCO LAB LTD. FINISHED GOODS WAREHOUSE, KARACHI
The Finished Goods Warehouse consists of Ground Floor (double heighted), Mezzanine Floor and First Floor (double height).
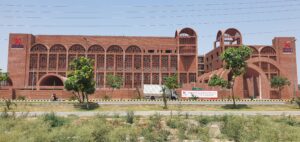
THE INDUS HOSPITAL, QARSHI FOUNDATION NAIMAT SALEEM TRUST, LAHORE CAMPUS
Hospital Building Block 1 & Block 2, Car Parking and Energy Center Block 1: 2 Basements + Ground + 5 […]
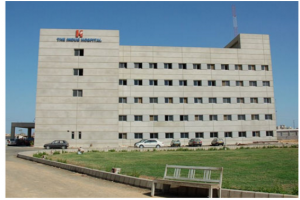
INDUS HOSPITAL, KARACHI
Project Facilities 121 beds, 3 Nos. Operation Theaters, C.C.U., I.C.U., Cath. Lab Examination Room, Lithotripsy, ECC, ETT ECHO, Emergency, Consultant […]
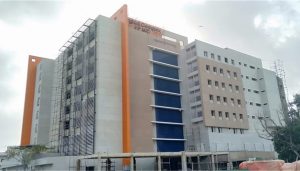
NEW SURGICAL COMPLEX, JPMC, KARACHI
429 Beds including 28 bedded SICU & HDU* 180 Emergency / Floating Beds 18 Operation Theatres Doctors Clinics & Doctors […]
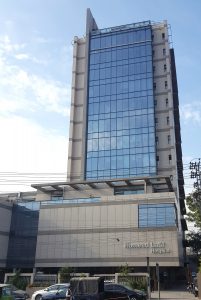
HAMEED LATIF HOSPITAL TOWER-1, LAHORE
Hospital Building having operation theatres, medical consultants offices, medical wards, laboratory, private rooms, car parking in basements, medical store, general […]
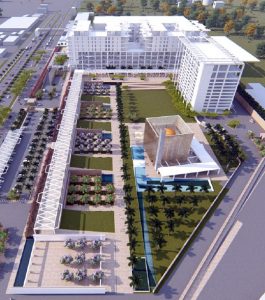
THE INDUS HOSPITAL EXPENSION PROJECT, KARACHI
Currently the hospital is operating with 300 beds, which have been accommodated in an existing renovated building. The Indus Hospital Expansion Project (The Project) aims to optimize the usage of its 20-acre land out of which only 5% is currently underutilization. 1500+ bedded facilities.
