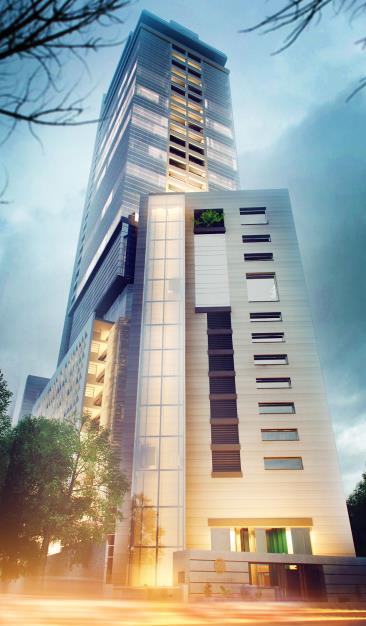HOSHANG PEARL TOWER, KARACHI
HOSHANG PEARL TOWER, KARACHI
The project consists of construction of new state of the art residential high-rise building 476 ft high on a plot area measuring 3,121 sq. yds. approximately.
The project shall primarily consist of a tower structure housing car parking, mechanical floors and residential, restaurants, cinema, spa and health club spaces. The three basements below the tower and 1st to 8th floors shall mainly accommodate parking facilities.
© Copyrights 2022 AAA Partnership Pvt. Ltd.. All rights reserved. Designing by AAA Design Team

