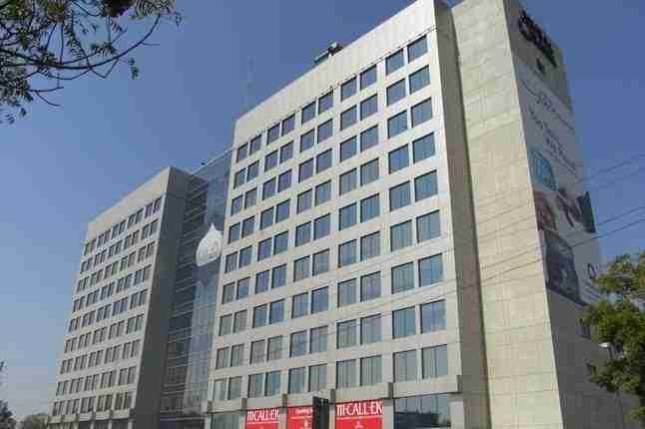FAYSAL HOUSE, KARACHI
FAYSAL HOUSE, KARACHI
Levels : 2 Basements, Ground plus Mezzanine/Loft and nine levels
Parking Space : 80 Cars
Façade: Metal cladding & glass aluminum window with double glazing
Elevators : 3 Passengers plus 1 passenger cum Cargo Air-Conditioning : Centrally Air-Conditioned
Power System: Self-generation (approval awaited)
© Copyrights 2022 AAA Partnership Pvt. Ltd.. All rights reserved. Designing by AAA Design Team

